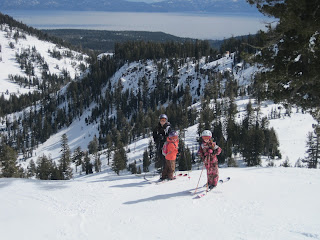 |
| Ground floor hallway with ceiling light |
Here is the ground floor hallway with the back of the house in place. The back is loose as I will need to remove it to drill holes for the stairwell lights on each landing.
 |
| Wire in aluminum conduit across 1st floor hall |
As there floor in the first floor hallway will be marble paper, I needed to fill in the groove for the ceiling light below so it won't show. In case I need to remove the light, I put the wire in an aluminum conduit and then filled the groove with plastic wood. The other rooms will have strip walnut veneer flooring and I don't expect the wire groove will show through the wood veneer.
 |
| Utility room with double lamp |
This is the utility room. I decided to position the lights so you can see the complete fixture from the front, even though the room is deeper than it is wide.
 |
| Kitchen with double shop counter fixture |
 |
| View of the house with the back panel |
Here is a picture of the dollhouse with the back in place. I will alternate the installation of flooring and lights so I cover the wire groove from the floor below but without needing to avoid the light in the current room. When the lights are on chains, I could move them out of the way or tape them to the ceiling while decorating the room.
 |
| Main left panel for the front of the house |
I have started to install the bay windows in the front panels of the house. All the windows have working sashes. I waxed the frames to easy moving the sashes up and down.
 |
| Skiing at Alpine Meadows, Tahoe CA |
Spent the week in Tahoe enjoying the limited amount of snow so not much progress on the house this week. Genevieve, the eventual owner of this house, is closest to the camera.
No comments:
Post a Comment