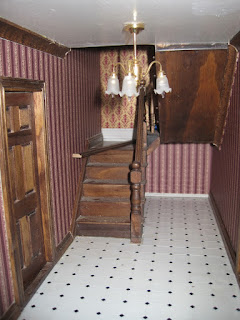 |
| The front door |
In this post I will cover the fabrication of the exterior window frames and then back to the stairwell as the wallpaper is applied.
A quick check to make sure the front door fits in the entryway. The gray ares will be brickwork and the plain wood will be painted white.
 |
| Ground floor bay window with sill |
Staring with the sash window kits, I removed the stock sill to leave the basic frame. For the ground floor I used 3/8" MDF that will be painted with a buff sandstone finish. the first and second floor windows use mo;ding that will be painted white. Here is one side of the window casing built up with strips of trim.
 |
| First floor window with bare framing |
 |
| Wood filler to fill the gaps |
I used wood filler to fill any gaps with the goal to have the window framing look like an integrated piece. The arched headers were hand carved and then the keystone added on top.
 |
| Window frame after sanding |
 |
| Finished bare wood casement |
I made the corbels at the base of the arches from a strip of based board. I filed the edges to get a mitered joint and then used wood filler to fill in where the fit was less than perfect.
 |
| Completed first floor window with molding cap |
All four panels that make up the front of the house. I will also add moulding at the joint between the ground and first floors to disguise the horizontal split and also along the top edge to merge with the roof. Now I need to make a few hundred brick slips to decorate the gray base.
 |
| Second floor landing |
 |
| First floor entry hall |
 |
| Ground floor hallway |
 |
| Second floor landing with completed based board |
 |
| Genevieve waiting patiently |
The next task will be to wallpaper the rooms and add the wainscot, chair rails and picture rails.
Genevieve has been practicing her archery when not helping with sanding, polishing and providing creative input. She now knows how to make her point.
