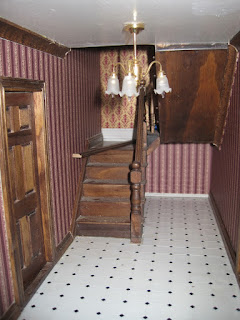 |
| Loose pieces taped together |
 |
| Back view |
So, after Genevieve fell in love with an incredible dollhouse on display in Harrods, several months of planning and several weekends, I finally had the shell in pieces. To check the fit, I taped them all together and to my great relief, they all fit together. To give an idea of size, the house is 36" wide, 40" tall and 15" deep.
 |
| Roof with dormer window |
 |
| Front bay widows |
 |
Some of the windows and
doors loose fitted |
Just to give Genevieve an idea of what it would look like I fitted some of the windows and doors while it was taped together. Next was to add the floor extensions for the bay windows and start gluing.
 |
| Walls and floors glued together |
 |
| 3/8" MDF used for all the framing |
To keep everything square when gluing the walls, floors and partitions, I screwed the back panel in place. Once everything was dry, I removed the back so I would access the install the 180 degree stairs.
 |
| Three flights of stairs installed |
The stairs were made from a stair kit. To make the landing I had to cut the stairs in half and then make a landing using the middle step.
I wanted the stairs to wrap around the back of the hallway to leave space for the door to the rooms. To make the newel posts work with the landings, I had to extend each one so the banisters would line up when using the spindles that came with the stair kit.
On the top floor (attic) I created a landing to provide some space. I offset the newel post from the wall so I could fit wall paper behind later without having to try a trim the paper to match the shape of the post.
 |
| Top flight of stairs to the attic |
Once the stairs and railings where in, it was time to install the stair runners and rods. To fit the carpet around the landings, I glued the carpet down and then cut at 45 degrees so the boarder would be continuous. The installation of the stair rods was a little fiddly so if I did this again, I would install the stair carpet and rods before the banisters. To fit the rods, I predrilled holes for the rod holders using a mini drill, using a guide to keep the spacing constant.
 |
| Stair runner and rods installed |
With the stairs mostly done, I decided to move on to the ground level. Along with the lower entrance, the ground floor has the kitchen and utility room. The utility room has french doors that will ultimately lead to a conservatory and then out into the garden.
 |
| Ground floor hallway with black and white tile |
To match the staircase, I decided to stain all the time in the hallways a medium walnut, with the trim in the rooms painted white. (Yes , I did have to remove the trim in the picture below with the correct white trim). The tile floors a embossed PVC sheet tiles using black and white tiles in the hall way and terracotta tiles in the kitchen and dining room.
 |
| Kitchen with terracotta tile floor |
Below is a picture of the utility room with the french doors leading to the (future) garden.

Once the floors were in I could start with the baseboard. Again, walnut in the hallway to match the stairs and white in the rooms. When installing the stairs, I added a 1/8" shim to offset the treads from the wall so I would have the space to install the baseboard behind the treads in a strain run.
 |
| Ground floor hallway with tile and base board |
On the first and second floors, I am using a lager base board to go with the taller ceiling height, 10" compared to 9" on the ground floor.
 |
| First floor stair landing with base trim |
Once I install the ceiling lights in the ground floor rooms, I can move to the first floor. The hallway will have a marble pattern and the adjoining parlor and dining rooms will have walnut strip floors. I bought a 250' roll of iron-on walnut veneer edge trim to do all the floors. Once I cut the 3/4" strip in half, I will have 4 1/2" planks at 1:12 scale. All the stained wood is waxed for protection and to give it a slight sheen. Genevieve has been a great help when it comes to waxing all the small parts.

To give Andrea credit, here she is painting all the window trim pieces that will be used to make up the bay windows.
Once the winnows are ready, it will be time to put the front of the house together, so here is a preview of the doors.
 |
| Main door and lower entrance |
More after next weekend, assuming it doesn't snow.


























































